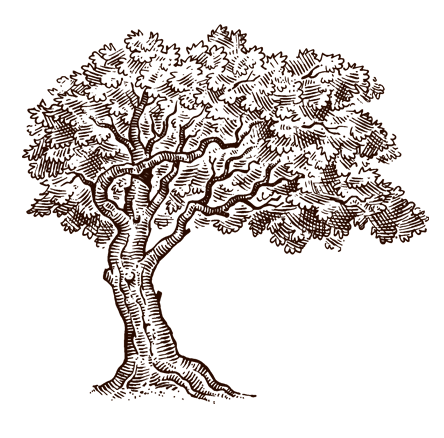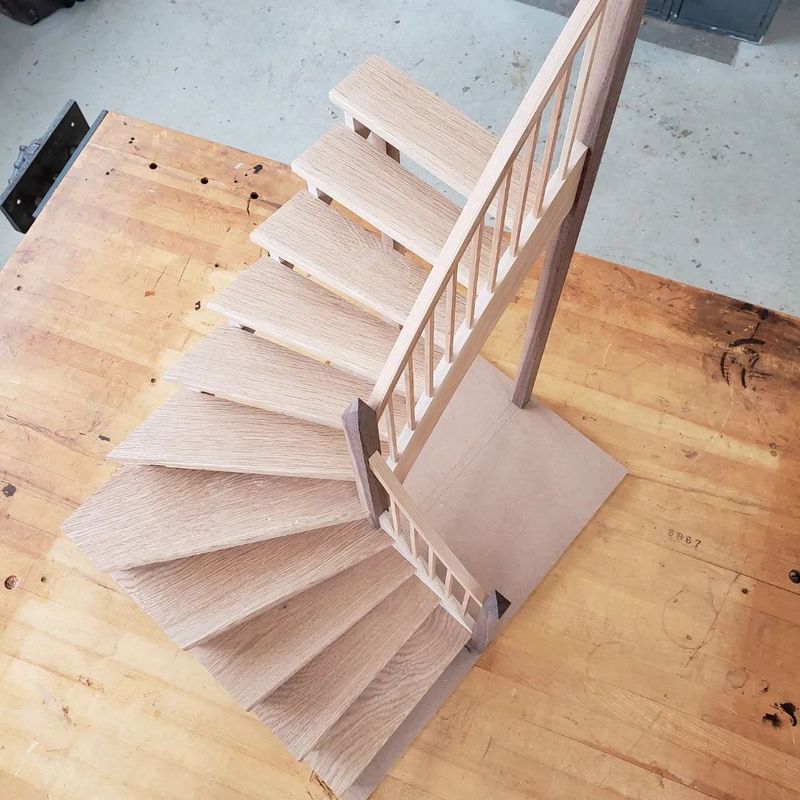BUILDING ARCHITECTURAL STAIRCASE; A BALANCED QUARTER-TURN WITH DANCING WINDERS
Available dates appear at the bottom of the page
Building Architectural Staircase; A Balanced Quarter-Turn with Dancing Winders
In this five (5) day week-long workshop, students will build a scaled-down model of a quarter-turn staircase with winders and curved stringers.
Students will create a hand-drawn stereotomical drawing to solve for the stair layout. A quarter-turn staircase is a type of staircase where the direction of flight is changed 90 degrees to connect to different floor levels. The change in direction can either be obtained by creating a flat landing or by providing winders. The landing can be provided at various height positions to create a different configuration of the stair layout. These stairs are also called L shaped stairs. L shaped stairs are quite convenient and elegant in appearance. Winder stairs, on the other hand, are a variation of an L shaped stair but instead of a flat landing, they have pie-shaped or triangular steps at the transition. The advantages of winder stairs are that they require less space than many other types of stairs and they have more visual interest. Winder stairs seem to create a more seamless transition, visually, as they meander around corners. For this reason, they have gained popularity in modern homes and their compactness has also made them attractive in sustainable home designs.
Key highlights:
- Learn the basics of stair building codes and minimums.
- How to solve stair layout using stereotomy.
- Create a scaled down model of a quarter turn staircase with winders.
- Learn the basics of stereotomy.
- Use stereotomy to draw a staircase.
- Extract all critical angles and curves without math or CAD.
- Build a scale model of the drawing by extracting measurements directly from the 2-dimensional drawing .
Required Prerequisite Knowledge:
Basic building knowledge recommended, but not required.
Learning Objectives:
- Understand and Apply Stair Building Codes: Students will learn the basics of stair building codes and minimum requirements, ensuring that their design meets regulatory standards for safety and functionality.
- Master Stereotomy Techniques for Stair Layouts : Students will develop the ability to solve stair layouts using stereotomical methods, including hand-drawn stereotomical drawings that accurately determine the configuration of a quarter-turn staircase.
- Extract Critical Geometric Data Without Advanced Tools: Learners will gain skills in extracting critical angles, curves, and measurements directly from 2-dimensional drawings without relying on computer-aided design (CAD) or advanced math, fostering precision and analytical thinking.
- Build a Scaled Model of a Quarter-Turn Staircase: By applying the drawing and geometric data, students will construct a scaled model of a quarter-turn staircase with winders, integrating theoretical knowledge with practical model-building techniques.
AIA Members:

Instructor:
Patrick Moore
(see Instructors page to view instructor bios
).
Available Dates:





