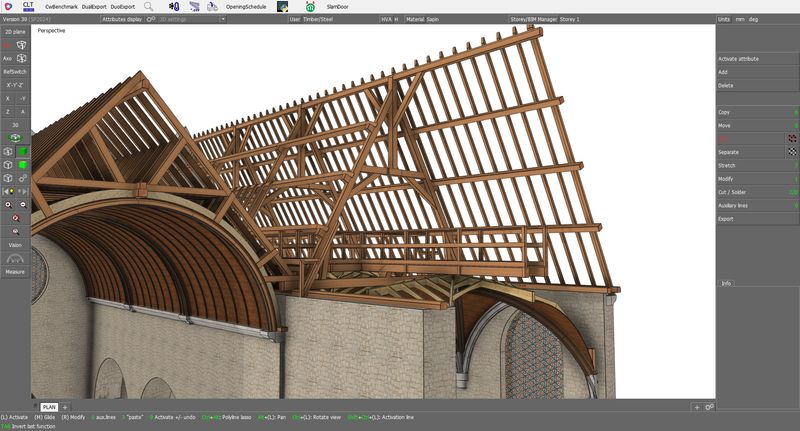INTRODUCTION TO CADWORK
Available dates appear at the bottom of this page.
cadwork: The Leading Modelling Software for Wood Construction
cadwork is the industry-leading software for wood construction, designed to meet the needs of companies seeking specialized solutions or those looking to gain expertise in working with top-tier timber-frame companies in North America. With cadwork, you have the right tool to transform your ideas into precise, efficient designs.
Featuring an intuitive interface and robust modelling logic, cadwork makes it easy to create even the most complex designs. From the main structure to intricate details, it helps you generate comprehensive documentation, including material lists and shop drawings, all within a streamlined workflow.
cadwork offers a wide range of features specifically tailored to wood construction, such as end-types, which allow for easy creation of tenons, dovetails, and mortises using parametric design. Timber-frame connections like scarf joints and shoulder joints can also be quickly generated. All these complex joineries and the layout of parts like Hip and Valley, Jack rafters are done smoothly and exported in dimensioned drawings in a click. Beyond these features, cadwork is also ideal for mass timber, light-frame, log homes, modular construction, stairs, and even cabinet making.
As the leader in CNC fabrication, cadwork excels in linking your designs to automated manufacturing processes. While it supports manual fabrication, it’s the top choice for projects requiring CNC integration, with each element of your design exported with machine-specific data. The corresponding CNC machines handle the fabrication process with ease.
Course overview:
In this course, you'll gain foundational knowledge in 3D modelling within cadwork, focusing specifically on timber framing. We will introduce you to the software’s essential tools and give you a glimpse of advanced features, such as automatic stair design.
Once your model is complete, we’ll cover bill of materials, beam optimization, and creating shop drawings. You'll learn to export files ranging from basic 2D formats to more advanced options like the Piece-by-Piece export with automated dimensions.
Lastly, you'll discover how to use cadwork WebViewer to share your project with clients and partners for review, allowing for easy visualization of the building sequence and more.
The fee for this 2-day training is 450$ per person. Following this workshop, you will be granted access to cadwork for 2 months (installation/activation before the workshop) and technical support for up to 10 hours during the trial.
Each attendee should come with his own laptop and a 3-button mouse, with cadwork v30 installed and activated (the link and activation process will be sent to all attendees by cadwork the week prior to the training).
Available dates:





