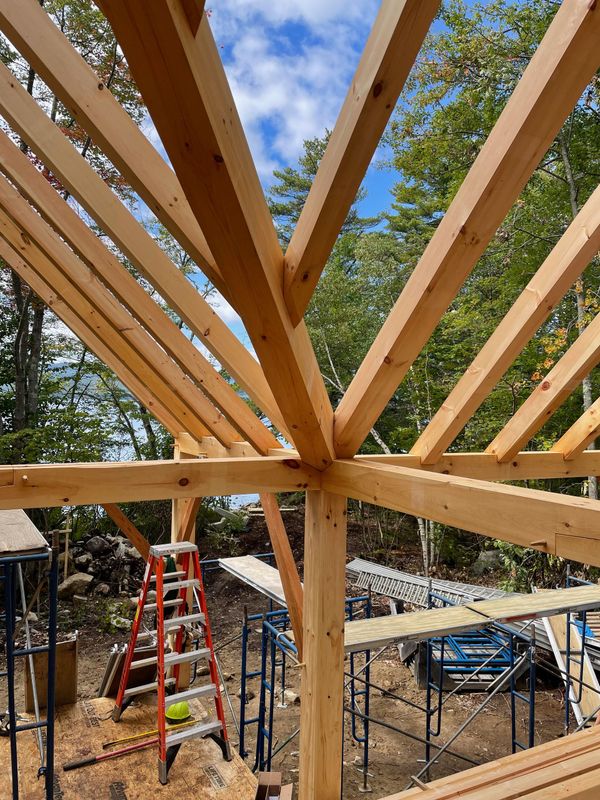INTRODUCTION TO COMPOUND ROOF FRAMING
Photos courtesy of Timberhomes Vermont
A vailable dates appear at the bottom of the page OVERVIEW:
Roof framing is where the most exciting and challenging geometry comes to life in a timber frame - especially when there are hips and valleys involved. In this case, we will explore compound roof framing using a variety of approaches for different learning styles. We will demystify the tables printed on the framing square, and supplement our learning with geometry exercises and a dash of stereotomy to help each student visualize the subtleties at play in this topic. Each student will create a desk-sized scaled down model of a hip roof corner to take home, and then together as a class we will create one full-size hip roof, complete with professional joinery detailing like baking angles and housed jack rafters. This course is an introductory overview of compound roof framing, which is itself an advanced topic - it is recommended that students already have familiarity with common rafter framing and concepts like run, rise, and pitch.
Required Prerequisite Knowledge :
None
After attending this program, students will be able to:
- Describe various design considerations for hip and valley roof systems constructed in heavy timber.
- Analyze a particular roof layout and select appropriate joinery detailing.
- Calculate the geometry required for joinery layout based on information from common architectural plans, which typically lack that level of detailing.
- Compare multiple historic and contemporary approaches to solving compound geometry, including physical methods like stereotomy and mathematical methods like trigonometry.
INSTRUCTOR
:
Ariel Schecter
(see INSTRUCTORS page to view instructor bios).
AVAILABLE DATES
:





