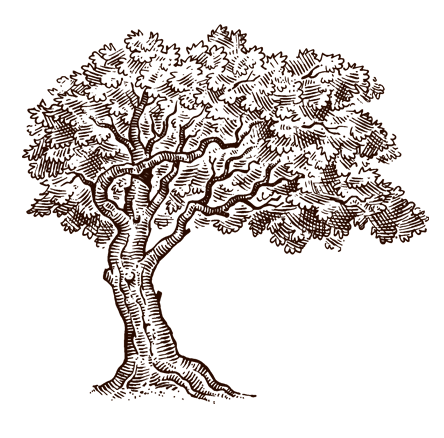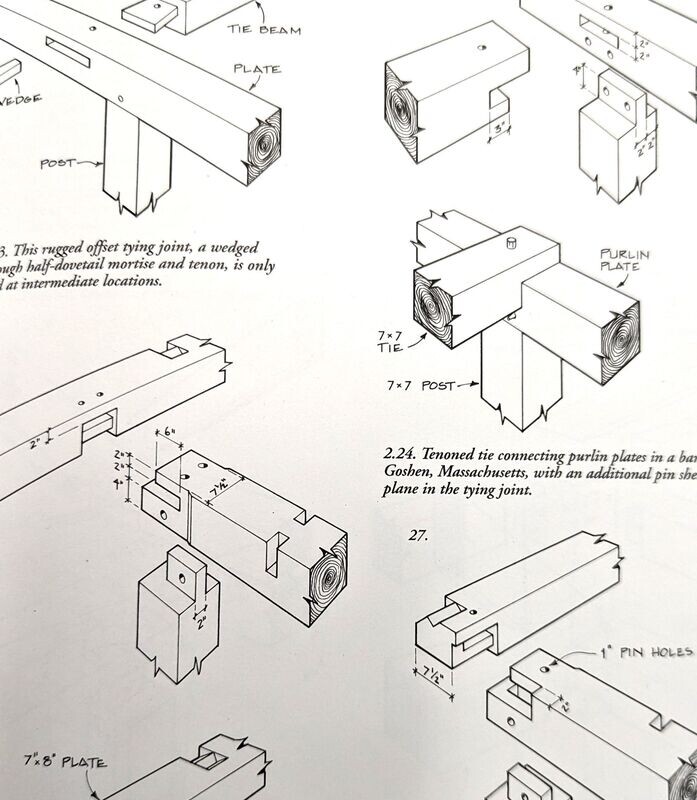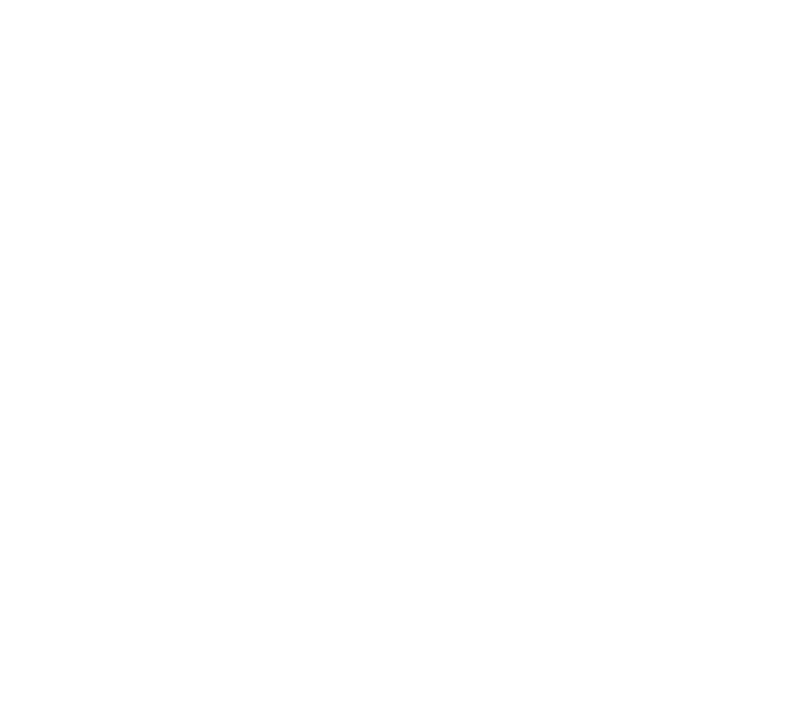TIMBER FRAME DESIGN & JOINERY DECISIONS
Available Dates appear at the bottom of this page.
OVERVIEW:
In this course, we will explain the architectural and structural basics for designing timber frame structures that are both functional and beautiful. It is geared towards both novice timber frame designers and builders as well as professional engineers and architects who want to know how to incorporate timber framing in their projects.
We begin with a look at the history of the craft and the various timber framing systems that have developed in the far East, Europe, and America and the joinery associated with them. We then look at basic design principles including geometry and proportion, light and air, public vs. private space, and accessibility for all. Different types of enclosure systems will be compared including structural insulated panels, conventional walls, and alternative solutions.
Students will apply these concepts in an exercise starting with bubble diagrams and then to-scale plan and section sketches utilizing a timber framed superstructure. They will see how ideas can be communicated to clients and builders using 3-d drawings including isometric and perspective approaches.
Then the course delves into structural design identifying building live and dead loads, selection of timber species and grades, design of roof systems and the selection of the appropriate timber joinery to carry the loads. A sample frame will be analyzed, sizing joists, beams, posts, and explaining structural forces and how timber frames accommodate them. We finish with a look at using diagonal bracing to resist wind and seismic forces and how timber trusses can free up floor space.
Note: Lunch will be provided throughout the course
Instructor:
Jack A. Sobon (see INSTRUCTORS page for details).
Recommended Reading:
● "Timber Framing for Beginners: II. Ten Factors in Timber Frame Design" by Will Beemer, Timber Framing
62
● Simplified Design of Wood Structures
by James Ambrose
● Historic American Timber Joinery
by Jack Sobon
●
Historic American Roof Trusses
by Jan Lewandoski, et al.
● National Design Specification Supplement, Design Values for Wood Construction
(2018) by the American Wood Council
● Timber Construction Manual
(2005) by the American Institute of Timber Construction Additional Reading
●
A Pattern Language: Towns, Buildings, Construction
by Christopher Alexander, Sara Ishikawa, & Murray Silverstein, et al (Oxford University)
AVAILABLE DATES:





