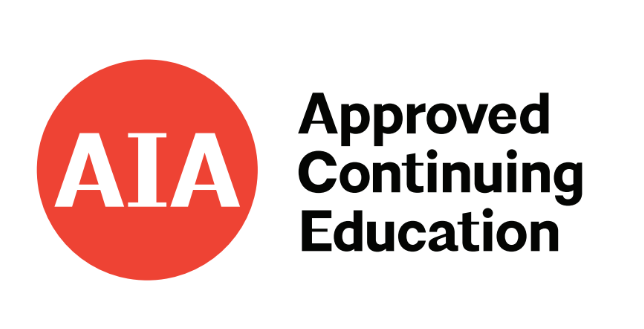INTRODUCTION TO COMPOUND ROOF FRAMING May 12-17, 2025
Photos courtesy of Timberhomes Vermont
OVERVIEW:
Roof framing is where the most exciting and challenging geometry comes to life in a timber frame - especially when there are hips and valleys involved. In this case, we will explore compound roof framing using a variety of approaches for different learning styles. We will demystify the tables printed on the framing square, and supplement our learning with geometry exercises and a dash of stereotomy to help each student visualize the subtleties at play in this topic. Each student will create a desk-sized scaled down model of a hip roof corner to take home, and then together as a class we will create one full-size hip roof, complete with professional joinery detailing like baking angles and housed jack rafters. This course is an introductory overview of compound roof framing, which is itself an advanced topic - it is recommended that students already have familiarity with common rafter framing and concepts like run, rise, and pitch.
Required Prerequisite Knowledge :
None
After attending this program, students will be able to:
- Describe various design considerations for hip and valley roof systems constructed in heavy timber.
- Analyze a particular roof layout and select appropriate joinery detailing.
- Calculate the geometry required for joinery layout based on information from common architectural plans, which typically lack that level of detailing.
- Compare multiple historic and contemporary approaches to solving compound geometry, including physical methods like stereotomy and mathematical methods like trigonometry.
𐎀 For AIA Members:
Credits: 42 hours, Elective

If you are an AIA member and interested in receiving credit for this course, please let us know in the space indicated during registration.
This learning program is registered with AIA CES for continuing professional education. As such, it does not include content that may be deemed or construed to be an approval or endorsement by the AIA of any material of construction or any method or manner of handling, using, distributing, or dealing in any material or product.
AIA continuing education credit has been reviewed and approved by AIA CES. Learners must complete the entire learning program to receive continuing education credit. AIA continuing education Learning Units earned upon completion of this course will be reported to AIA CES for AIA members. Certificates of Completion for both AIA members and non-AIA members are available upon request.
SCHEDULE:
Monday 9:00am- 5:00pm
Tuesday-Saturday 8:30 am- 4:30 pm
INSTRUCTOR
:
Ariel Schecter
(see INSTRUCTORS page to view instructor bios).





