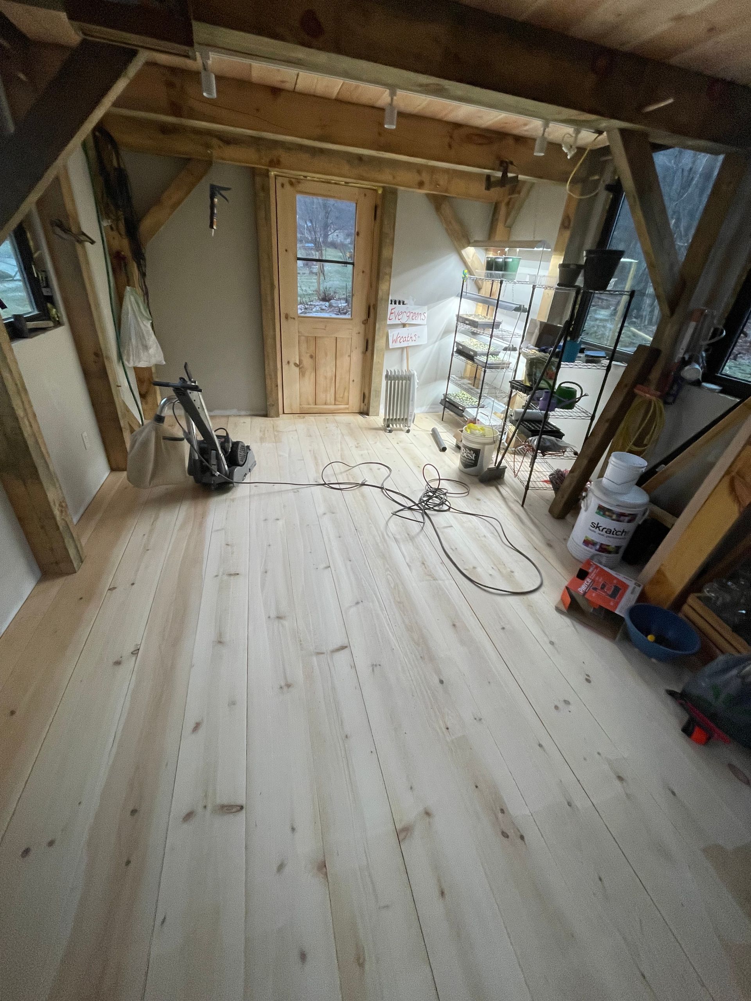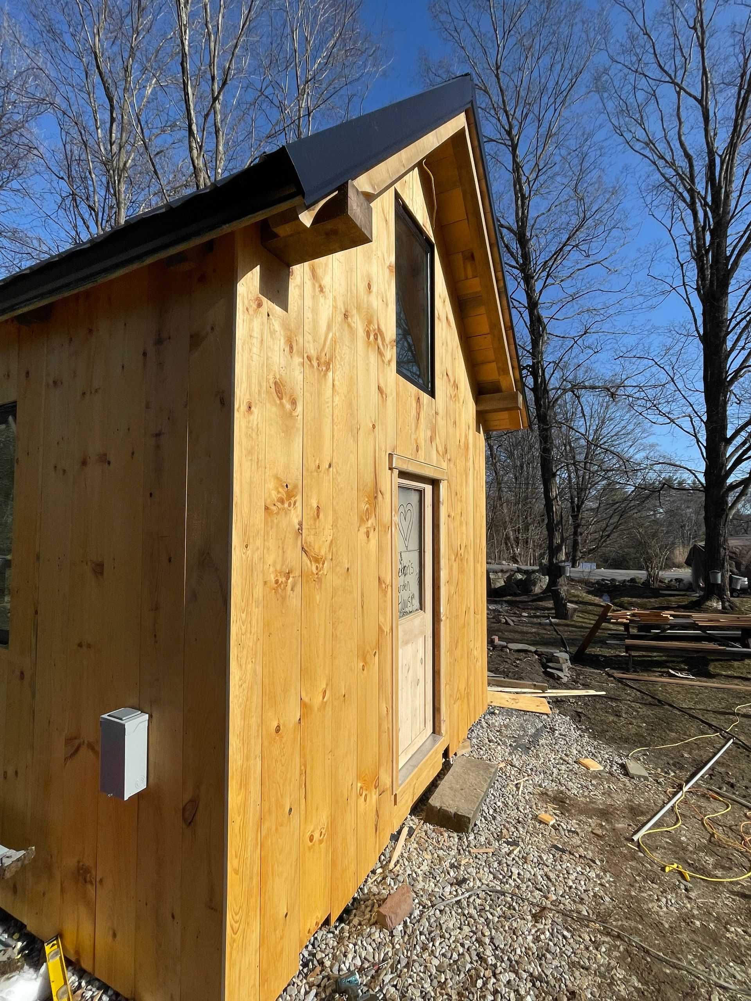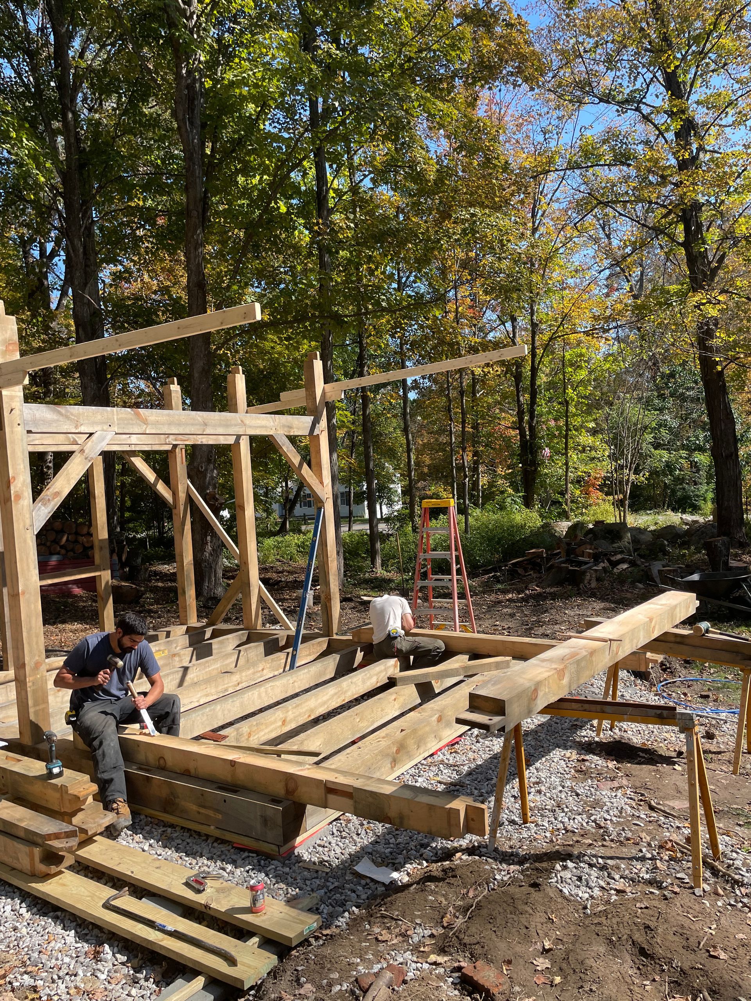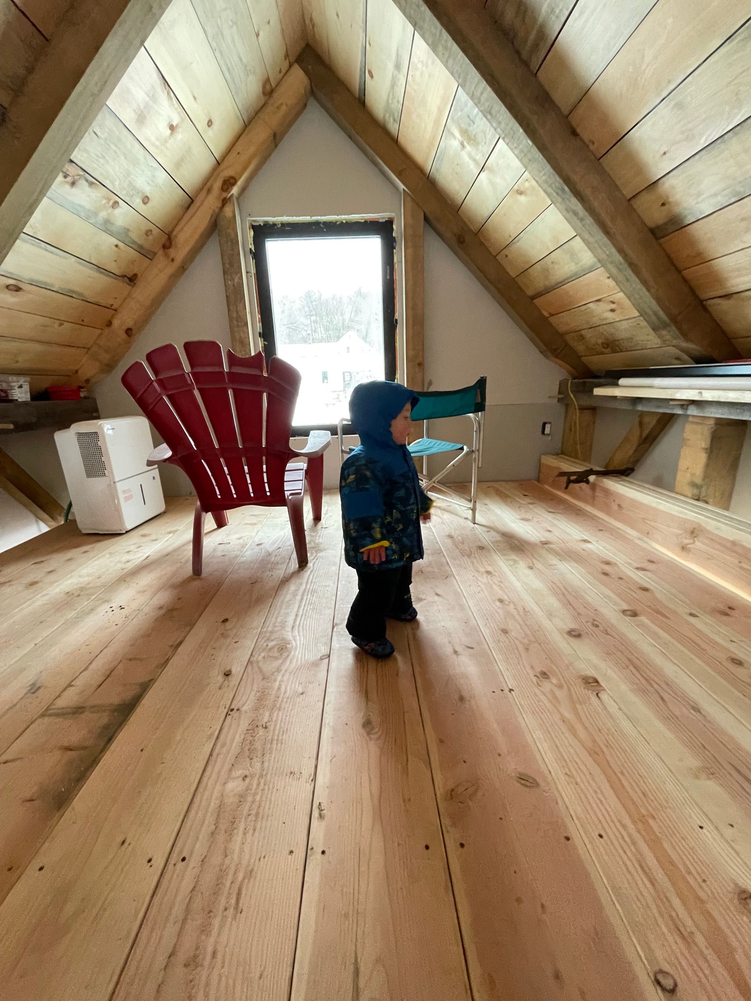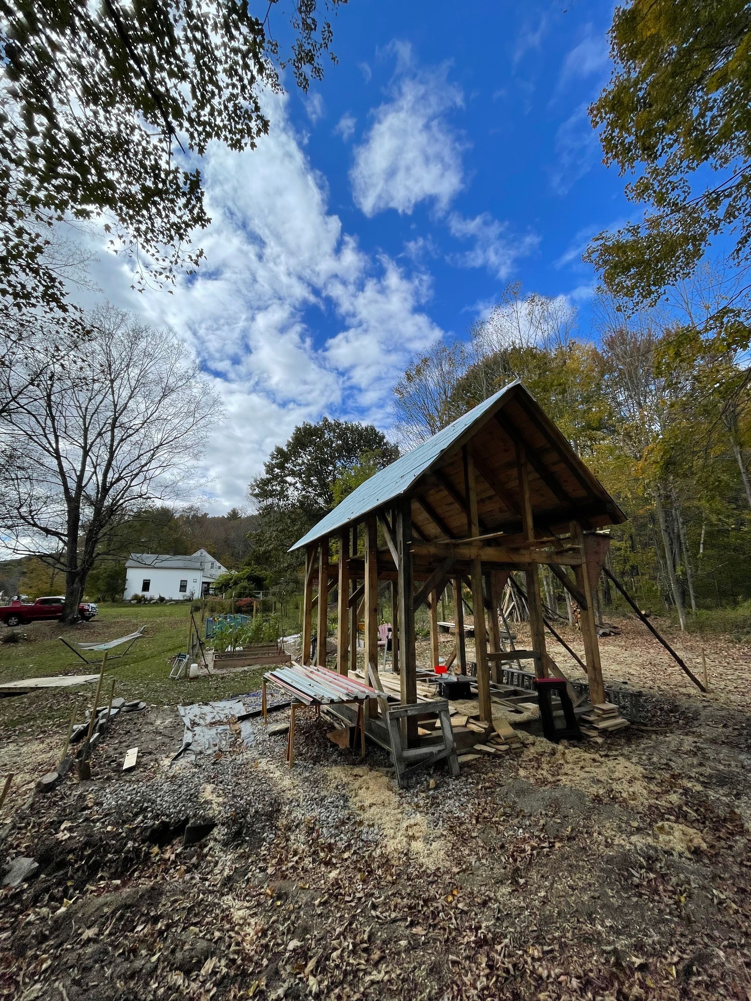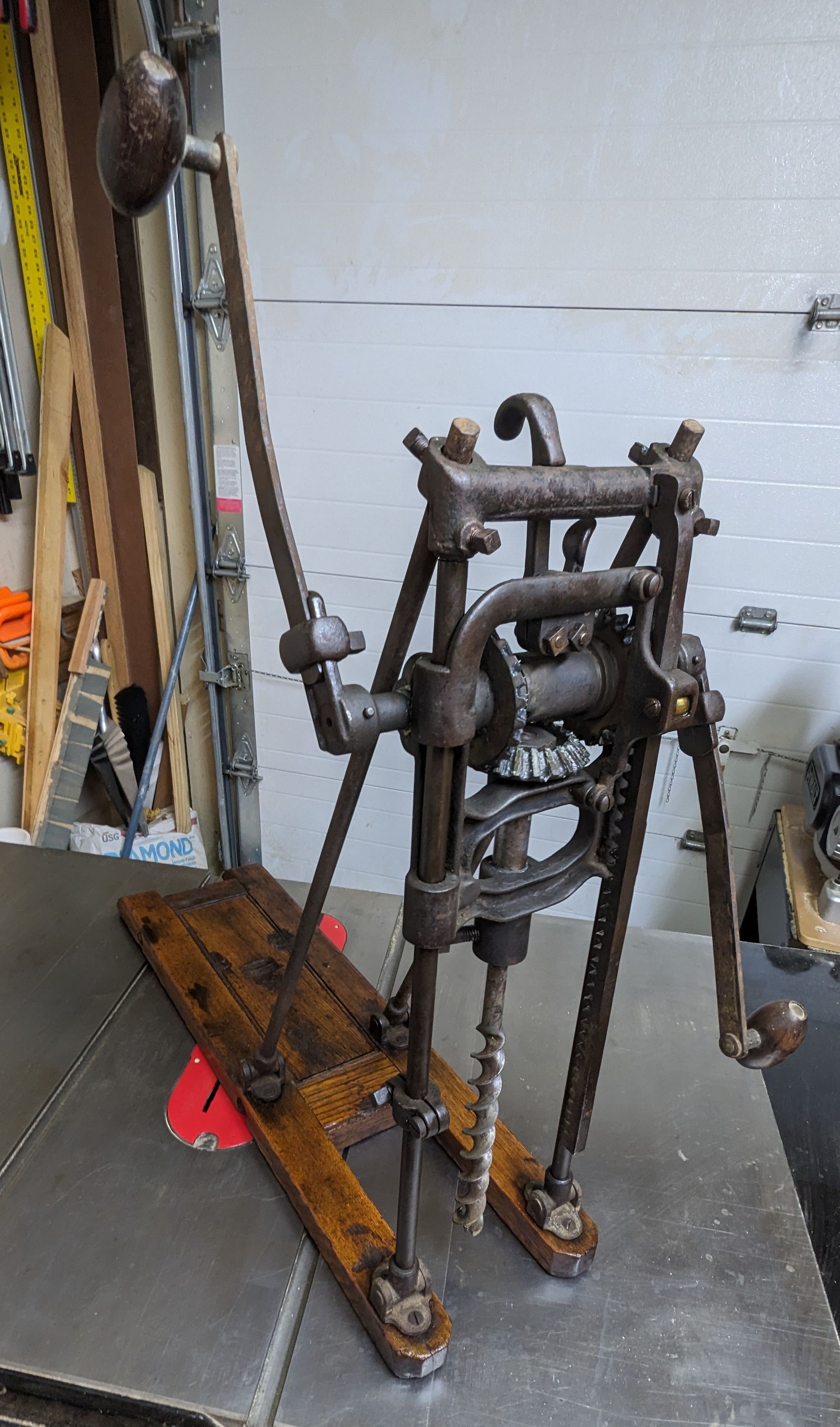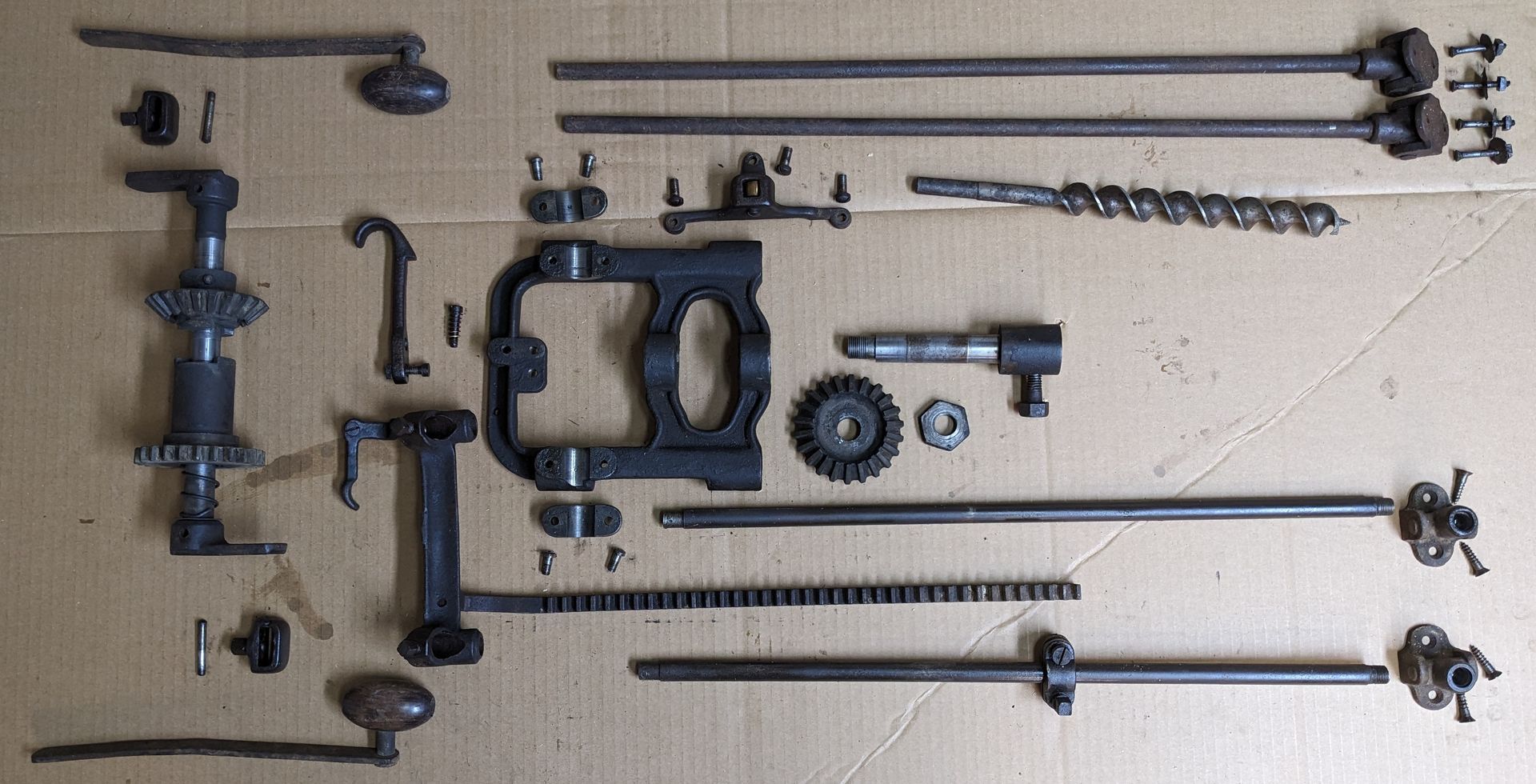Frame to Finish
Frame to Finish
We purchased the 12’x16’ dutch cabin in the fall of 2023. Originally planned to be a garden shed / storage space, it has expanded into more of a “garden house” with an upstairs playroom for our 1-year old. Once we erected the structure on site we soon realized we had to do it justice with the finishing details and make the space as light filled and beautiful as possible.
While I have never taken a class at the Heartwood School, I have friends who have and put me in touch with the crew at Heartwood when one of the frames came up for sale. It seemed natural to put up a structure like this when we live in an 1800s farmhouse built with the same practices. I find it very fun to learn how they built the old New England Farmhouses like ours back in the 1800’s, and thinking about how they erected such large structures with hand hewn beams is mind boggling compared to modern day practices. We got a little taste for this when we used techniques to lift the top plates with a small crew and some ropes. Surprisingly easy!
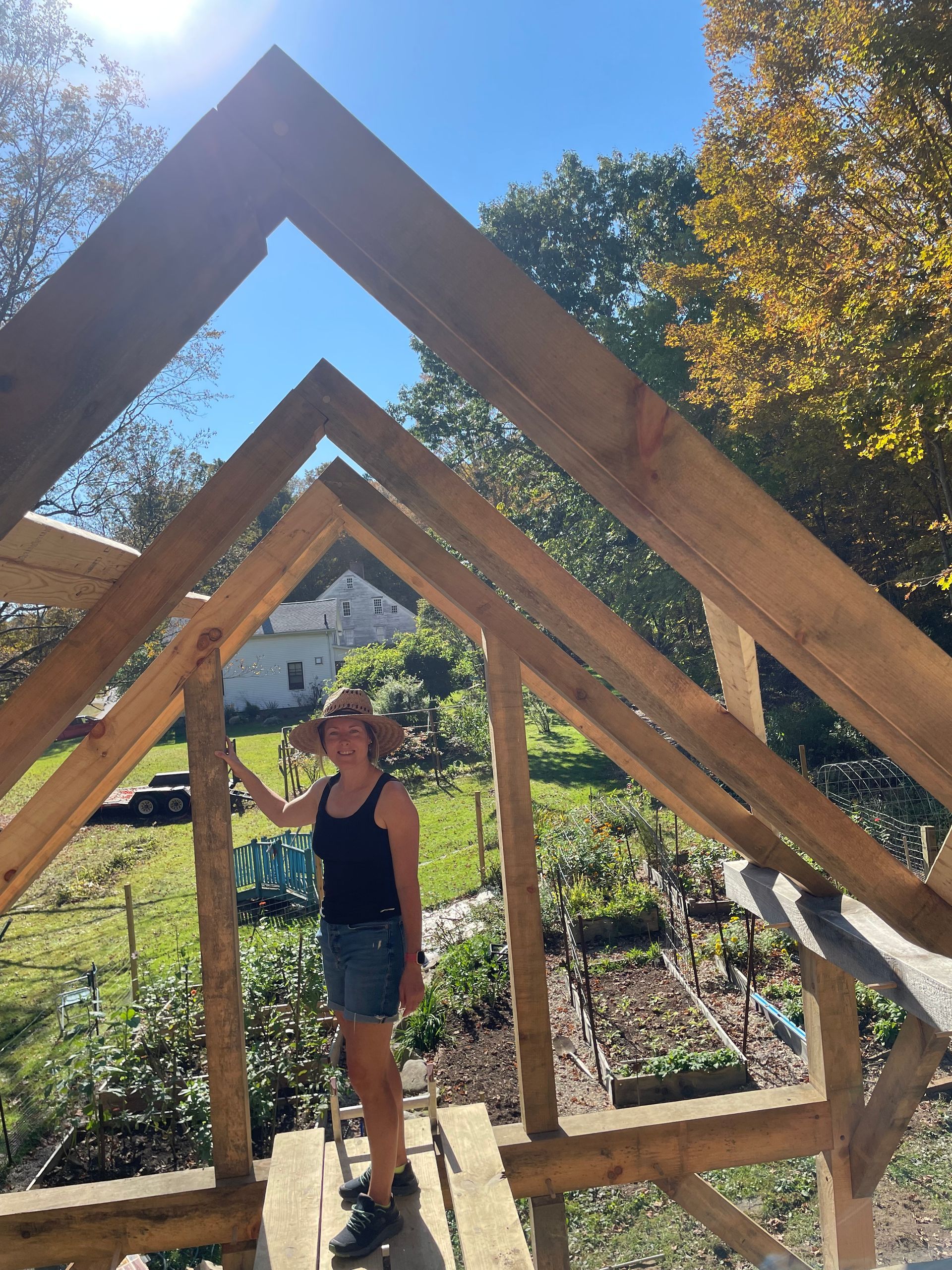
We are not the type of people to have every detail planned out for
a project, so once we had the frame erected we could step back and figure out what we wanted it to look like. Taking some advice from Neil at Heartwood and watching lots of videos we decided to build an external wall to be able to insulate and keep the garden house cool in the summer so it will act as a flower studio for my wife’s flower business and it will also stay warm in order for her to start her
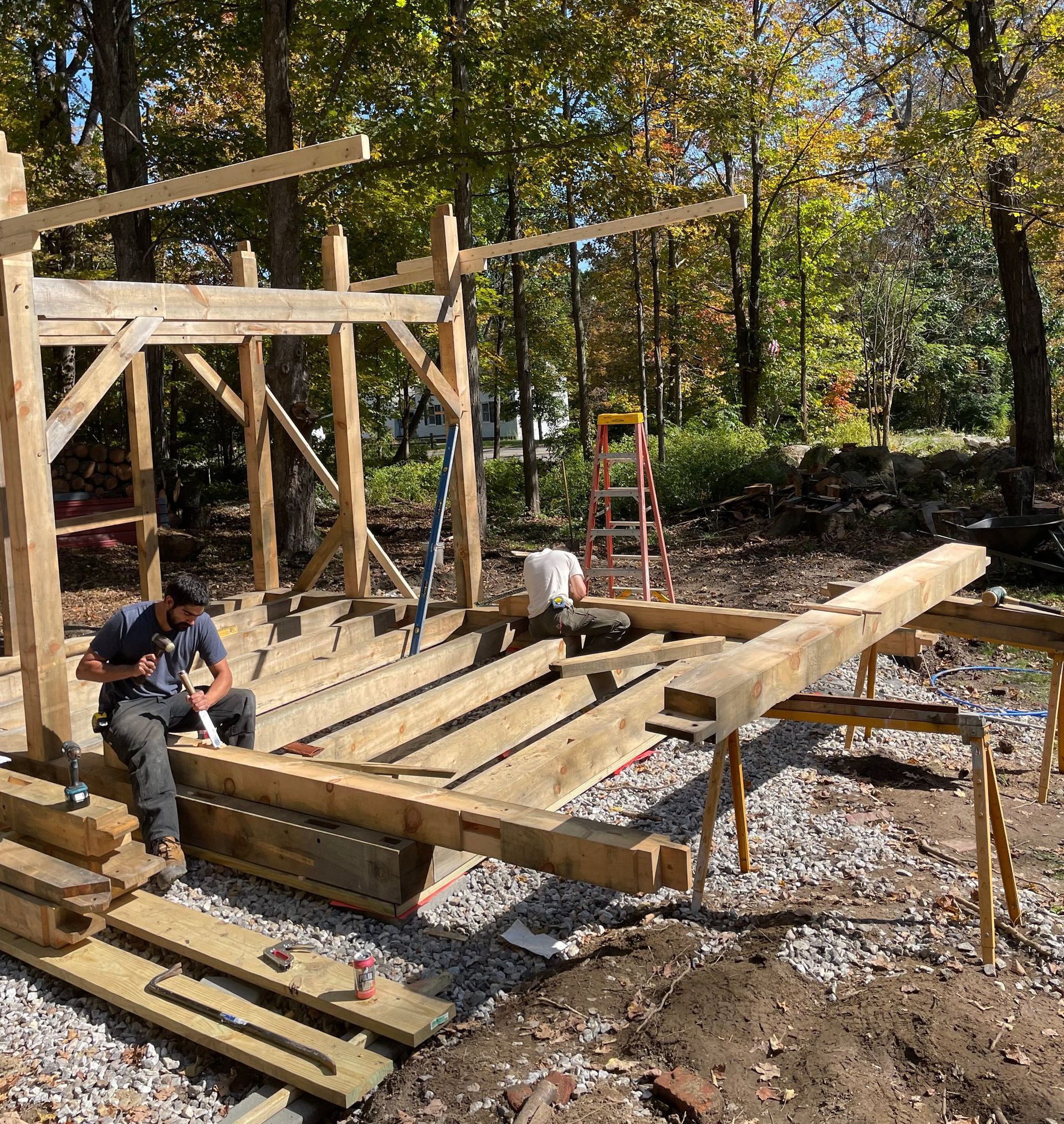
seeds indoors without taking up a lot of space in our house. Building the external wall also helps with running electricity through the building, so on cold winter days we can give our kid a fun place to play and stay warm and get out of our house for a bit.
The project is far from finished, and we are still trying to plan our countertop workspace, ladder system upstairs so our child can climb up to his playroom safely and also a sink and extra storage space. We have a long way to go on the finishing details but it’s one of those projects that comes together over time and allows us to find fun materials to work with. Speaking of which, our massive black windows came from a school in upstate New York that built the wrong size emergency exit windows. So I jumped on the opportunity when I saw this deal come up and just took the “Emergency Exit” pieces off the windows and they look great and add a ton of light into the structure showcasing the beautiful big beams.
All in all we are extremely happy with this student built structure. It gives us a greater
appreciation for how our house is constructed and helps us see the small details in the frame that are hand built by the students. We were also lucky enough to have two of Heartwood's apprentices come and help us erect the frame which made things go a lot smoother. I am hoping to take a 'Timber Framing' course from the school at some point in the next couple years to learn even more about the whole process and refine my skills as a very amateur builder.
Jeremy
Westhampton MA
Click below to learn more about purchasing a student-build Heartwood School Timber Frame and to find out which frames are currently available!



